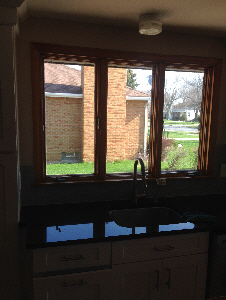 Kitchen before | 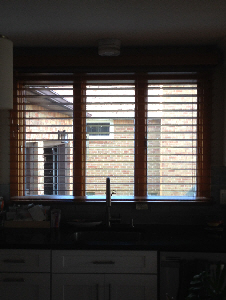 ...and after | 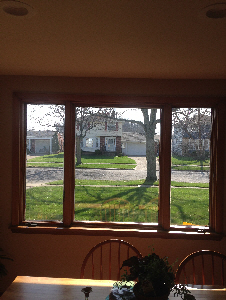 Dining Room before |
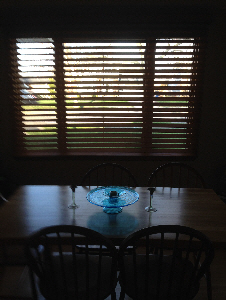 ...and after | 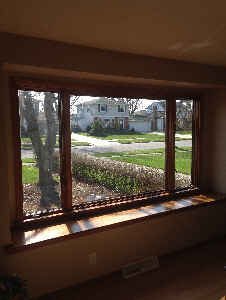 Living room before | 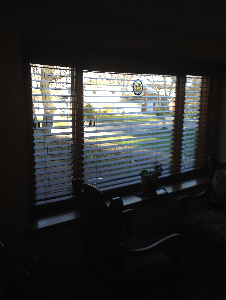 ...and after |
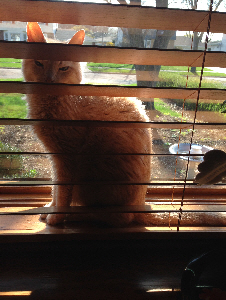 look who I found when I opened the blinds one morning! |
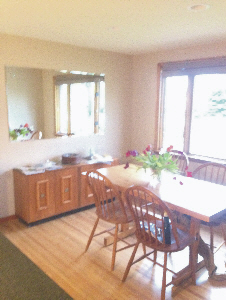 Mirror re-hung. | 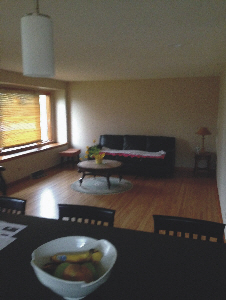 Sofa returned to living room in "feng shui" location. Had to be moved before the bifold between the front and back of house could be rehung. | 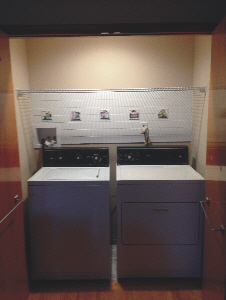 Laundry room with Allentown tiles and wire shelf. Love the shadows! |
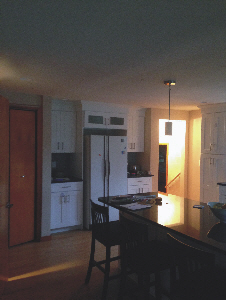 Re-hung bifold (left) and new railing to landing (right). | 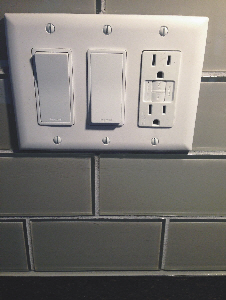 Loren applied a silicone grout between the base of the glass tile and the granite for durability. The electrician replaced the outlet near the sink with a GFI. |
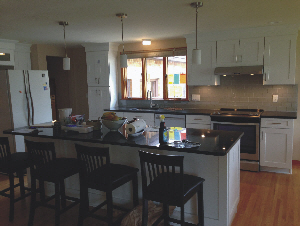 backsplash grouted, with 1/8" spacers out | 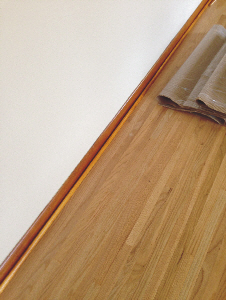 shoe molding that looks too yellow between the base and the floor | 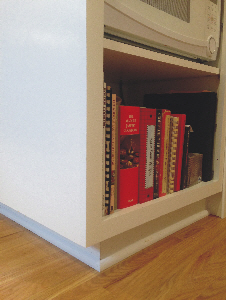 white shoe around white cabinets; cookbooks in their new location! |
The backsplash and laundry room tile is up; Denise and I designed the layout for the latter, into which we'll incorporate my 5 Allentown 1984 AM&As tiles. Loren discovered water under the island -- we have no idea how it got there -- and wicked it out with paper towels. The electrician connected the dishwasher, puck lights, and installed the chandelier and the new post lantern. Loren will be back Friday to grout the tile, rehang the mirror, and install the shoe molding. I'll pick up the wire shelving for the laundry room, and he'll get the railing for the landing steps. We all decided that I'd paint behind the fridge and if that works we'll keep it like that, and if we don't we'll use the leftover white subway tile to finish the area.
On Saturday, my first non-family kitchen guest was one of my Children's colleagues. On Sunday, Phil and I made Tiramisu, and he gave the design a thumbs up. Sunday evening, I was able to have my brothers, sister and family, and cousin over for dessert, and the space worked beautifully!
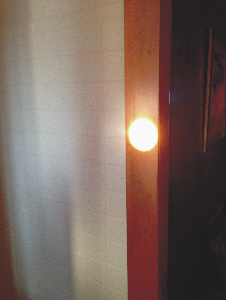 Light from side door window on the landing woodwork | 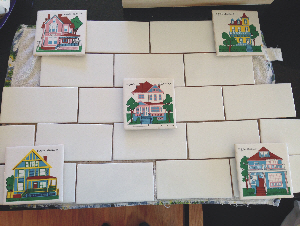 idea 1 for laundry room tile: subway pattern with embedded Allentown tiles | 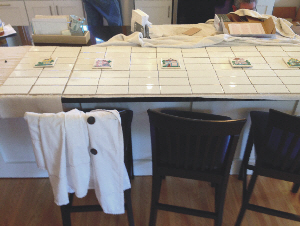 idea 2: linear pattern with Allentown tiles to float |
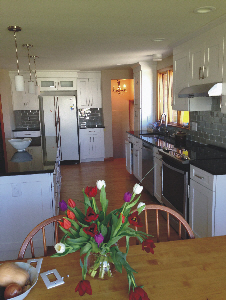 the smoky gray tile backsplashes. Grout spacers still in. | 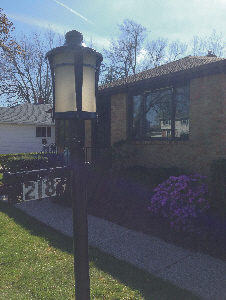 new exterior lantern. Azalea in full bloom as of today | 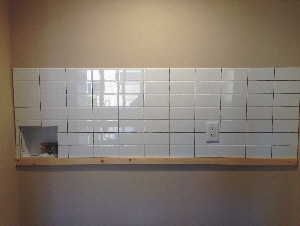 laundry room tile; temporary rail underneath |
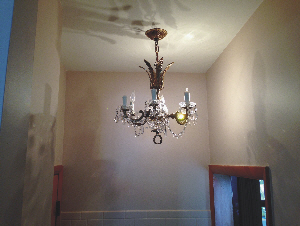 chandelier in the landing hall. Need to attach the rest of the crystal | 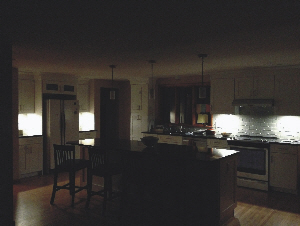 undercabinet puck LED lighting. Loving the pet care station to the left of the fridge, and the coffee station to the right. |
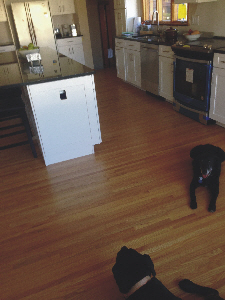 |
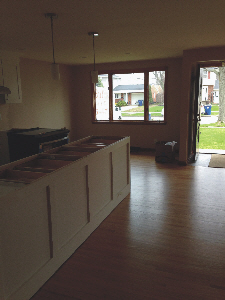 "before" | 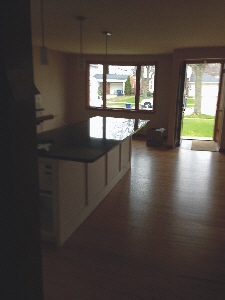 "after". I was not anticipating the reflections | 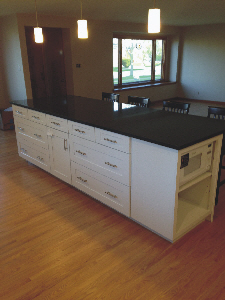 living room window in the background. All 4 barstools assembled and in place |
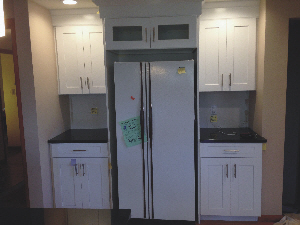 already loving the "landing pads" on either side of the fridge | 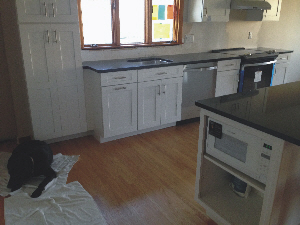 Denise was pleasantly surprised that we had no seam at the sink |
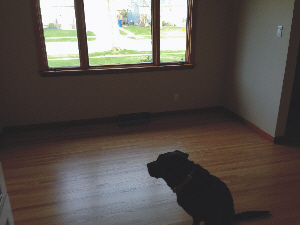 Switchplates going back on. River was my walking "paint sample" as he could show people the color of the paint on his tail, ear, and shoulder. | 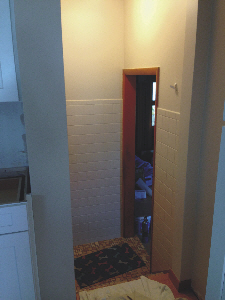 The painted vestibule. Next step: rehang the old dining room chandelier. | 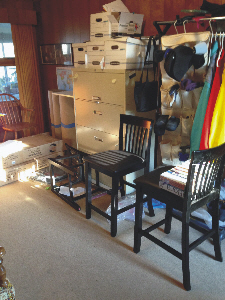 2-1/2 counter chairs assembled, 1-1/2 to go. |
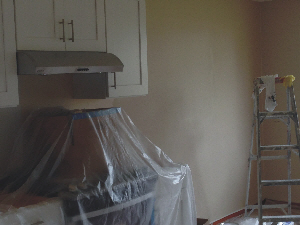 the paint is taking longer to dry on the old plaster than on the new drywall, slightly slowing down the job | 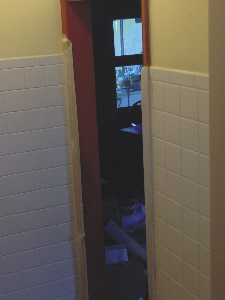 the primed formerly-yellow tile leading down to the breezeway | 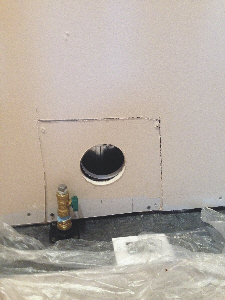 the gas connection for the dryer |
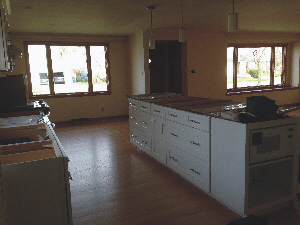 untreated windows. | 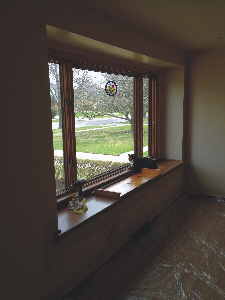 Mittens likes the window sill. I was sitting on it yesterday, reading and watching the birds. I'm thinking about a cushion and no draperies. | 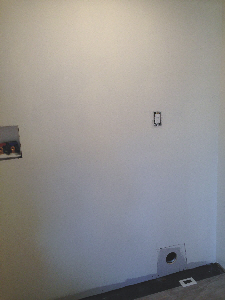 1st coat of paint in laundry room; note new dryer vent |
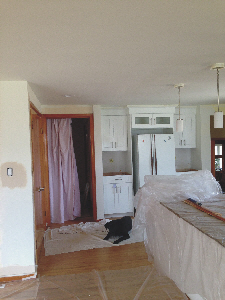 sheet hung between front and back of house given no front window privacy. Glad I saved the old shower curtain rod! | 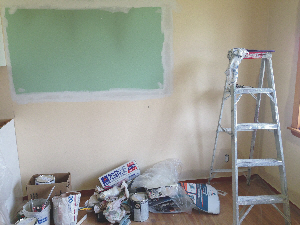 I heard that 'Buffalo Green" was very popular in the 1950s, and that it's coming back | 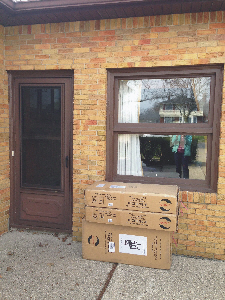 bar stools arrived, a project for later this week |
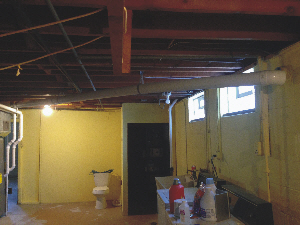 venting for dryer from new location to existing vent (Loren completed Friday) |
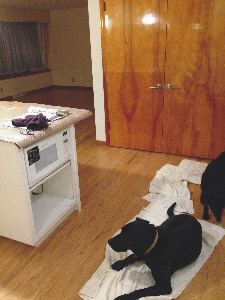 dummy levers are on the laundry room doors, and microwave is in its new location | 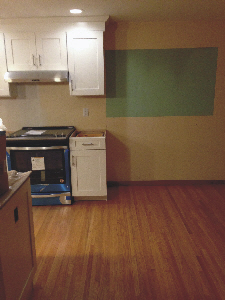 dining room mirror is down, and hole is drilled in end of island for that electrical outlet | 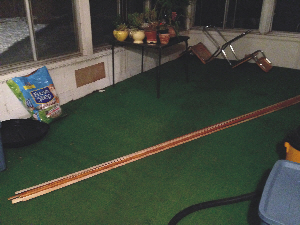 the painter dropped off the 5 strips of stained molding and the 2 strips of white. Plants surviving in Florida room. Note the snow in the backyard. |
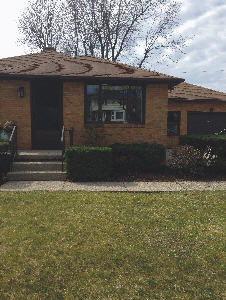 New larger lantern to left of front door, matches smaller one above | 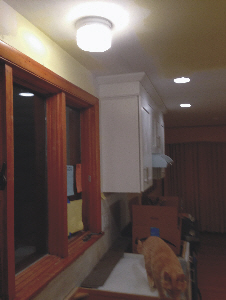 glass fixture above sink is another homage to the old house |
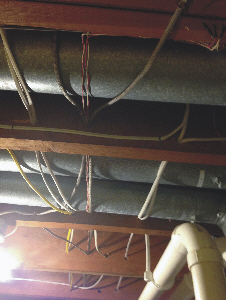 more basement wire dressing | 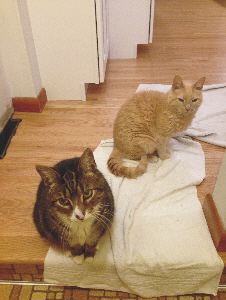 Cats showing off the new floor. Heating diffuser will go to the left of Mittens so they'll have their favorite warm spot back |
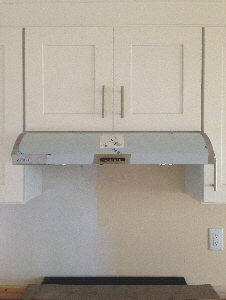 range hood installed. I like its smaller size | 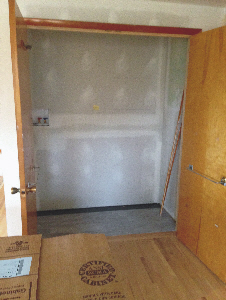 laundry room drywall completed | 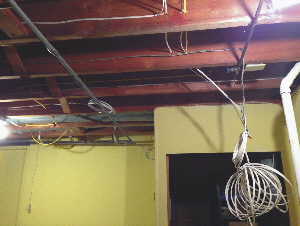 View of some of the basement electrical work to be wrapped up. So glad the ceiling was open! |
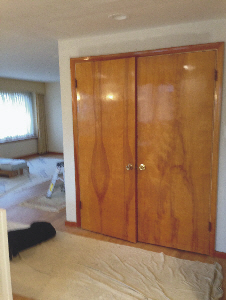 repurposed bedroom doors for laundry area | 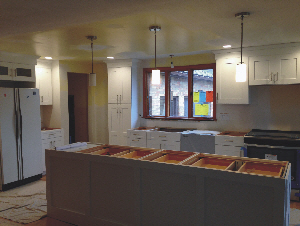 3 island pendants installed | 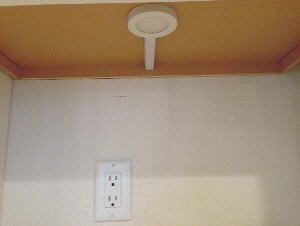 one of 4 undercabinet "puck" LED lights |
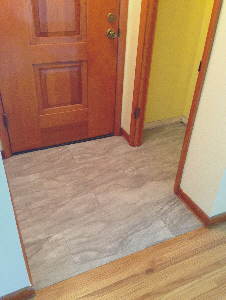 Bob put down the foyer vinyl, leftover from the guest bath remodel | 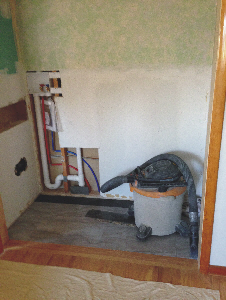 Bob also put down the laundry area tile, using leftover from the guest bath remodel -- which wasn't quite enough -- so Loren contributed some darker surplus which will go in the back and won't be seen. Note the new plumbing for the washer. | 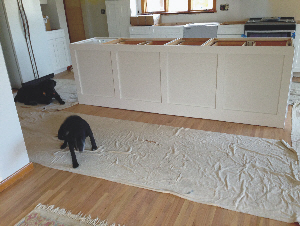 Wow! Love how Loren trimmed the back of the island, as it will be seen from the living room. Under the left kitchen casement are the boxes of pendant lights which should go up above the island tomorrow. To the right of the fridge is an add-on project - a larger size lantern for next to the front door. The current one will be reused either in the Florida room or next to the side door. |
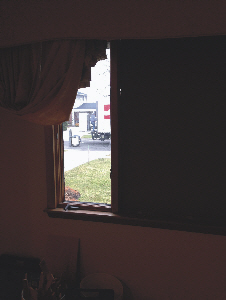 Orville. Per Loren, the trucks park in the street lest they incur liability for any driveway damage. | 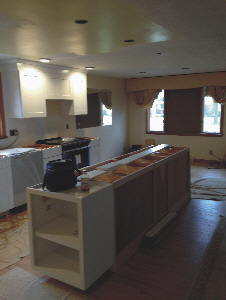 View with the temporary cardboard across the area where the glass was removed. New appliances placed. |
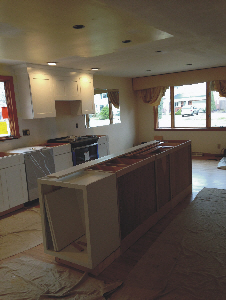 View with the new clear glass! | 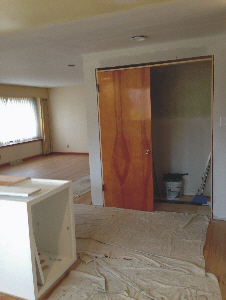 The door from the temporary living quarters installed for the new laundry room. I ordered the "dummy handles" from Home Depot. |
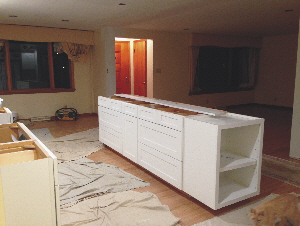 island, 108" long. Microwave will go in the upper shelf, cookbooks below. | 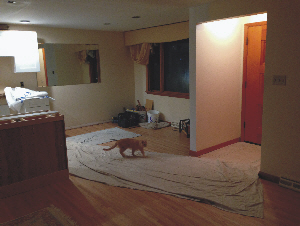 Bob installed the subfloor in the foyer. Some of the recessed lights have power. | 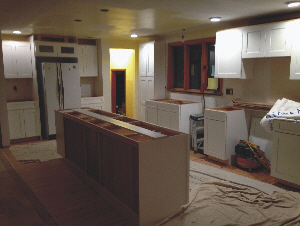 Loren, Denise and I decided on the trim for the back of the island. Many fillers are in. |
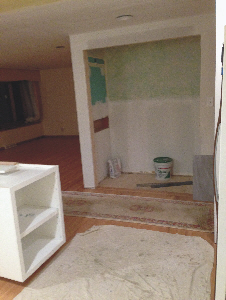 laundry subfloor installed, and old toilet opening gone. The 4 recessed lights installed in the living room, and 1 in laundry. | 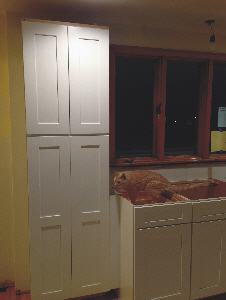 pantry. Inspection by none other than Scooby. |
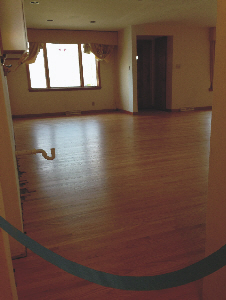 view from the landing. | 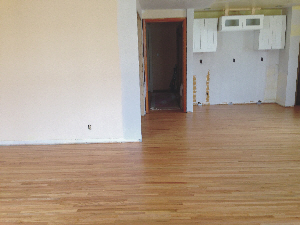 view from the front foyer. This continuous horizontal effect was the goal | 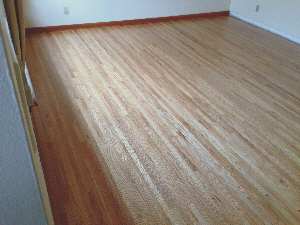 view around the corner looking into the living room |
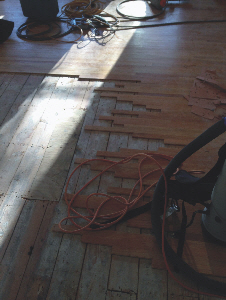 removing boards from existing floor so the new red oak can be "toothed in" so the floor looks continuous. More expensive, but everyone said that if I didn't do it that way, it would look like I was trying to do the project on the cheap. View from the back of house (new laundry room to the right). Note that Brian also nailed down any "squeaks" in the subfloor. I told the story of the Nightingale floors in Japanese palaces, which they hadn't heard. | 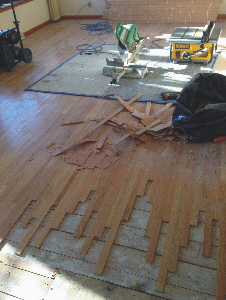 view from the kitchen toward the living room
| 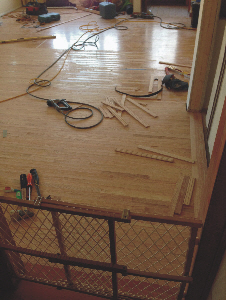 by noon, all the new boards were installed! |
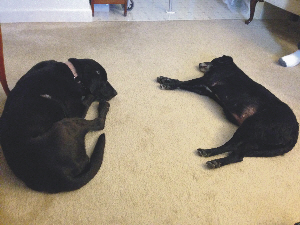 dogs napping at Grandma and Grandpa's -- we vacated to escape the noise and dust of the first sanding | 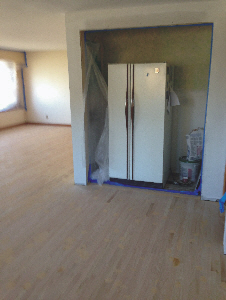 Brian agreed the fridge could go in the old lav -- note the boards parallel to the front of the fridge so you won't see the laundry room vinyl flooring when the doors are closed. | 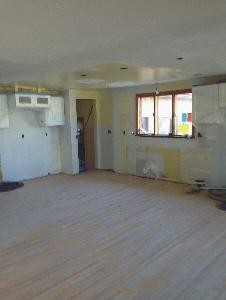 ~4:30pm: view of the kitchen
|
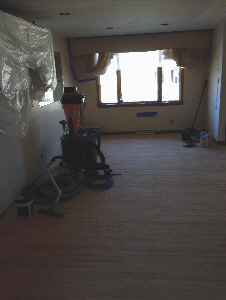 view from the kitchen |
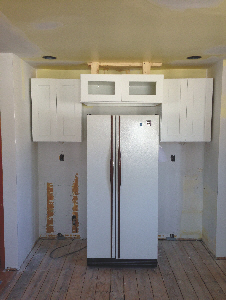 Cabinets above the fridge will have glass doors for display purposes. Hadn't realized that they would extend so far over the fridge. Note that to save $, we'll keep the current fridge as long as it works. | 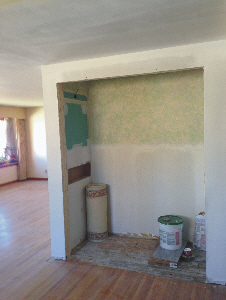 We'll need all 4 trades to finish the laundry room: plumbing, electrical, drywall, and Loren (minimal). He hopes that Brian agrees with my idea to move the fridge into this space during the floor work so it doesn't have to be moved to the back living quarters. | 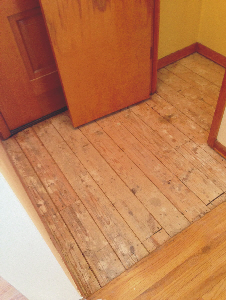 Loren removed the old flooring in the front foyer and closet -- more difficult than he expected. We will use the leftover gray Tarkett flooring from the guest bath (see the remodel link) for this area so we don't create the height gap that hardwood or tile would create. |
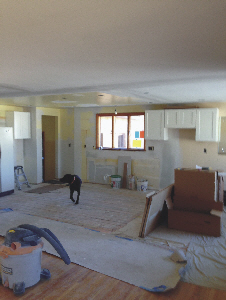 will verify cabinet height and filler assumptions in the morning before more go up | 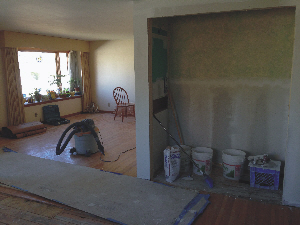 discussed flooring options with Loren and Denise for laundry room, and whether to have a floor drain or a pan |
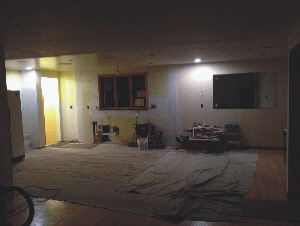 sink is out, and some recessed lights are active | 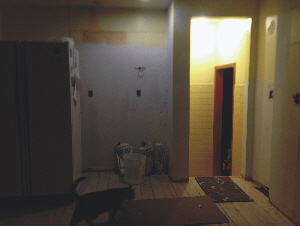 drywalling on the refrigerator wall, and Inspector Mittens |
Loren's 2 helpers showed up (and Ray, the designer from NY Kitchen and Bath), the beam is in place, and the temporary wall is down. But the town building inspector came and said that nails -- and not screws -- should have been used; Loren was NOT happy that his contact at 84 lumber misled him. The plumber will also need to put in some stud material where it was taken out when the original plumbing was installed behind the kitchen sink -- he referred to a "saddle" to secure it (see yesterday's close-up). Loren also has to apply "fire caulk" around some of openings where wires come up by the new laundry room.
Randy noticed that we can't put a recess above the sink due to the joist. Denise stopped by and we agreed that we'll install a flushmount light instead. The electrical inspector gave final sign-off on the guest bath ;-) and the current work so far. Apparently NY Kitchen and Bath did not show the range hood on the final drawing -- a surprise to Loren -- so Randy had to pull a line for that. The basement floor was cleaned up -- what a mess from all the sawdust et al. My router went out due to all the vibration but Randy came up with a workaround.
Loren hopes to have a helper (Bob) on Monday morning for lav demo while he works on changing the screws to nails in the beams (will take a few hours). Drywall can also proceed in parallel. Randy probably won't be back until the week after next. It will be weird having only the one bathroom for the time being -- the architect comes on Tuesday to present plans for the master suite, which we're hoping to make happen in May.
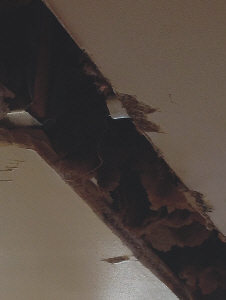 beam hangers in the cut joists before the beam went in | 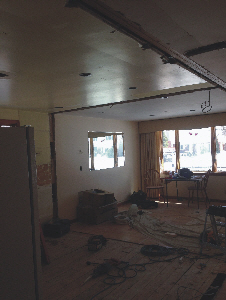 beam is in -- what a mess! |
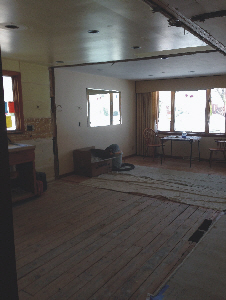 view from back of house -- wow! See building permits taped on kitchen window to the left | 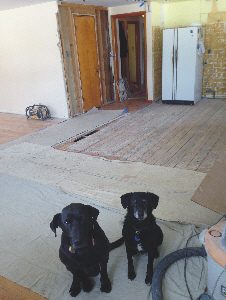 view from dining room - wow! Puppy and River Jr. think it's time for a treat! |
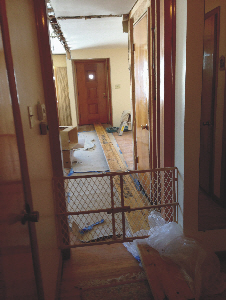 24' MDF beams. Demo of lav to convert it to 1st floor laundry has started. All headers to be removed are out | 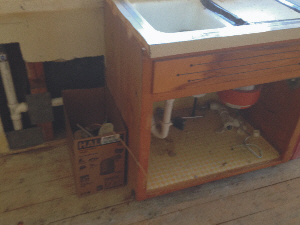 re-routed kitchen plumbing line. Can no longer use right side of sink |
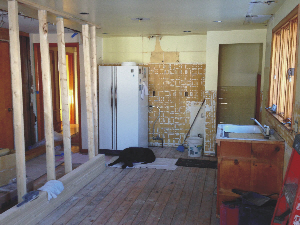 electrical work in kitchen ceiling for pendants and recessed fixtures. River guarding the fridge. | 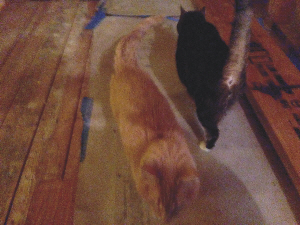 cats were hanging out by the MDF but moved when I pulled out the camera. |
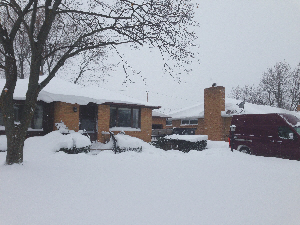 Loren's buddies left off a dump trailer so the demo materials could be hauled away. Loren, Randy, and Denise had to move their cars out of the driveway. A neighbor let Denise and me park in his driveway so the town could plow. Snow continued into mid-afternoon. | 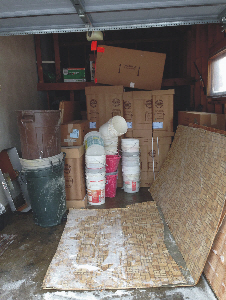 NY Kitchen and Bath delivered the cabinets when I was at UB. Fortunately I'd clarified with Loren before I left that all the existing hardwood would be refinished, so the cabinets couldn't go in the living room. They are temporarily in the garage, and some will move into the breezeway when the demo materials are hauled away. | 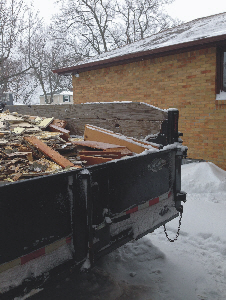 Dump trailer filling up, and snow blew off my roof |
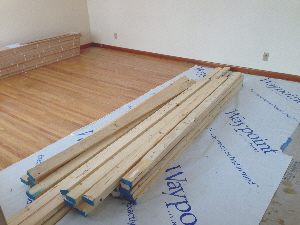 2x4s delivered for temporary wall | 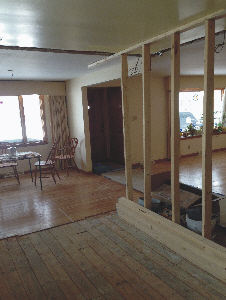 temporary wall as seen from landing | 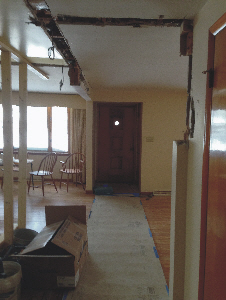 headers coming out |
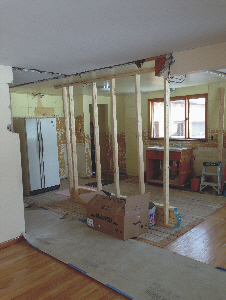 temporary wall as seen from living room. | 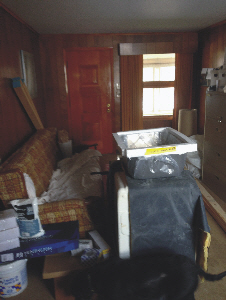 Breezeway now holds new stainless steel sink atop old dishwasher. Trash removed, and extra 2x4s moved here. |
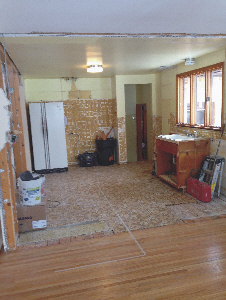 But Loren pretty pretty much completed the demo | 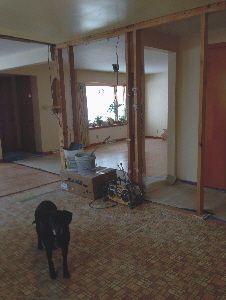 ... and Puppy inspected |
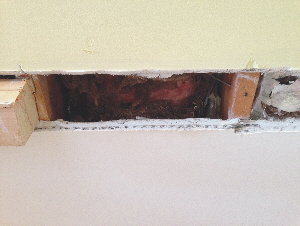 The ceiling contains the original rock wool insulation, a real breathing hazard, as well as some more recent fiberglass. Lots of dust today | 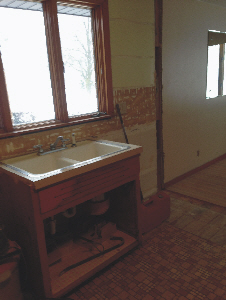 can still use the sink. Will not have a disposall in the new kitchen |
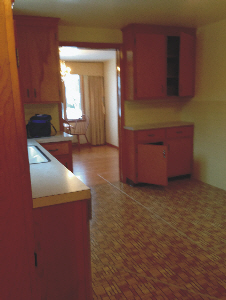 view from landing into kitchen / dining room | 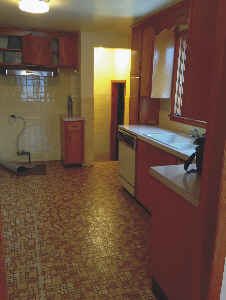 view from dining room into kitchen / landing. Gas stove removed a few weeks ago. We will keep the yellow ceramic tile in the landing and paint the color of the trim. | 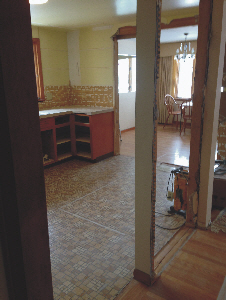 wall between kitchen and lavatory hall removed; lav will become 1st floor laundry |
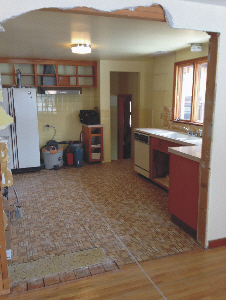 view from dining room into kitchen / landing. Note wall to dining room on left removed | 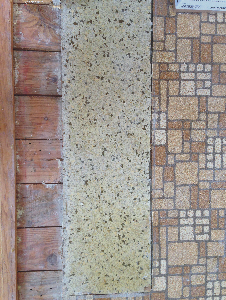 original wood, original linoleum, 1970s overlap vinyl | 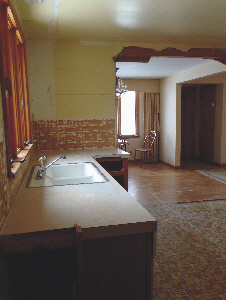 view from landing into kitchen / dining room; right side opened up, left to follow |
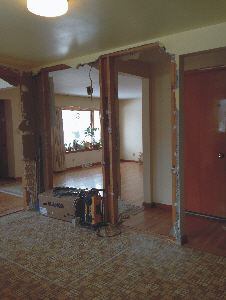 view from landing into living room (see stack of hardwood delivered today so it can acclimate before installation on Mar 23rd) and lavatory hall | 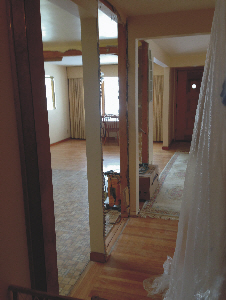 view from back vestibule: kitchen / dining to left | 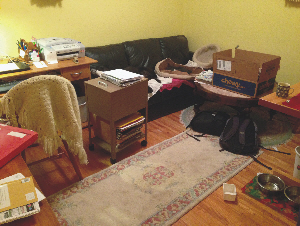 our temporary living / office / kitchen quarters. Thanks to my brother John for his moving help! Refrigerator will move in soon. Microwave is in the guest room so as not to overload circuits. |